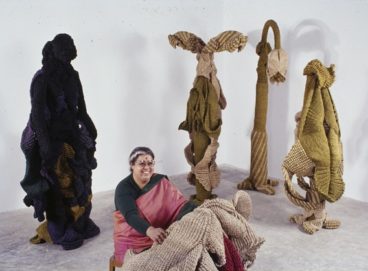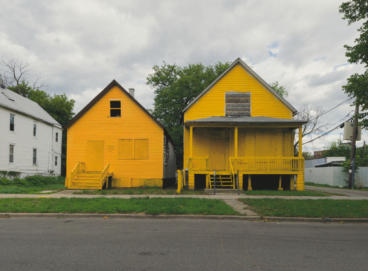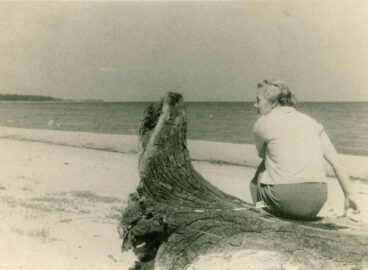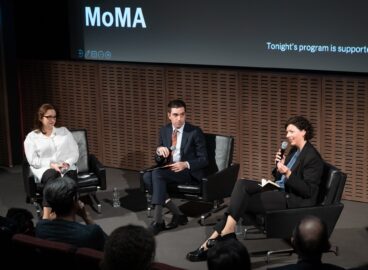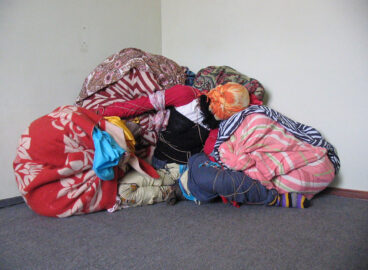A postcard of a lithograph by Farkas Molnár (1897–1945) is one of a series of twenty postcards printed and marketed to publicize the 1923 Bauhaus exhibition in Weimar. Designed to convey a positive image of the institution, which had been under attack, it featured an American-style skyscraper, signaling an architectural future that had not yet arrived in Europe.

This postcard of a lithograph by Farkas Molnár (1897–1945) is one of a series of twenty postcards printed and marketed to publicize the 1923 Bauhaus exhibition in Weimar. Designed to convey a positive image of the institution, which had been under attack, and to present an attractive vision of modern living in the future, the exhibition opened with the slogan “Art and technology: a new unity,” a credo that the school’s founder and director Walter Gropius had adopted to frame the event. The exhibition was advertised in as many ways as possible, including through graphic design by Bauhaus faculty and students.
Molnár was born in the town of Pécs in southwestern Hungary in 1897, and originally studied to be a painter. While traveling in Italy in 1921 with two friends, the painters Henrik Stefan (1896–1972) and Hugo Johan (1890–1952), Molnár painted a number of highly structured, fantasy cityscapes in a style similar to Cubism, but with a more colorful palette. His 1922 lithograph Fiorentia, which features a central tower, is also from this period. In Fiesole, he heard about the Bauhaus from one of its former students Werner Gilles (1894–1961), whom he and his friends happened to meet in their wanderings. Gilles told him that there were several Hungarians from Pécs already at the school: Marcel Breuer (1902–1981), Alfred Forbáth (1897–1972), and Andor Weininger (1899–1986). Upon hearing this news, Molnár contacted Forbáth for more information, and on August 1, 1921, he, Stefan, and Johan all applied. All three were admitted, and they began their studies in the winter semester of 1921–22. Besides studying, Molnár worked in Gropius’s private architectural office. He remained at the Bauhaus for five years.1For Molnár’s biography, see Ottó Mezei, Molnár Farkas (Budapest: Akadémiai Kiadó, 1987), 7–8.
Molnár’s lithograph for the 1923 exhibition is striking in its verticality. His blocky design is of a tall building whose prominent central tower is flanked by two equally vertical but shorter side towers, one of which features accentuated horizontal elements, perhaps balconies. The three sections of the building are arranged one in front of the other, with the left tower occupying the foreground, the tallest tower positioned in the middle ground, and the right tower, which has a low wing on its right-hand side, set behind. It is a balanced, rational-seeming design, but—perhaps hinting at its utopian character—it is afloat in space. The bases of the front and back towers consist of the words “Weimar” and “Bauhaus,” while Ausstellung (exhibition) is inserted vertically along the tallest tower, driving the viewer’s gaze upward. The typeface used in the image is the same as the one used in another piece in the postcard series, a work by Kurt Schmidt (1901–1991), a fellow student at the Bauhaus and Molnár’s close friend.
The image of a high-rise reflects the popularity of American architecture among the Bauhaus students and faculty. Architectural modernity and Americanism were interconnected concepts in the Weimar Republic in the 1920s, as demonstrated by Ludwig Mies van der Rohe’s 1921 design for the Berlin Friedrichstrasse Skyscraper Project and Walter Gropius’s 1922 Chicago Tribune building architectural competition entry. Molnár, who worked alongside Gropius, probably knew of both. His design is similar to Gropius’s competition entry, which also consists of vertical constructions of different heights, one of which has a lower part attached to it, and features horizontal elements that enhance the strict, right-angle-based geometry of the building overall. Since skyscrapers had not yet been built in Europe, designing them—in anticipation of a fundamentally new skyline in post–World War I Europe—had a futuristic ring to it.
Molnár’s architectural designs during his time at the Bauhaus were radically clean in contour and in the modern spirit of what was to become known as the “International Style.” This style informed his Red Cube House design from 1923, and his drawings of modern skyscraper-type buildings, some of which he published in the Hungarian avant-garde journal Ma in July 1923, the same time the Bauhaus exhibition opened in Weimar. These buildings were also inspired by the Bauhaus stage on which Kurt Schmidt and Georg Teltscher’s (1904–1983) Das mechanische Ballett (The Mechanical Ballet) was performed as part of the 1923 exhibition.
Molnár published an account in Ma of the Bauhaus’s new, post-expressionist stage designs, which he described as “the realization of the will to construct.”2Farkas Molnár, “A mechanikus színpad” (The mechanical stage), Ma 8, nos. 9/10 (July 1, 1923): n.p. In his capacities as visual artist and architect, he took deep interest in the multimedia possibilities of this new type of stage work, operating with abstract elements that he saw as similar to architecture. Stage design, he wrote, must be guided by modern technology, science, and rational thinking: “The mechanical stage does not represent, does not decorate, it constructs.”3Ibid. The mechanical stage, as he stated, operates with mechanical figures that mediate between the designed space of the stage and the living humans who are its spectators. Molnár interpreted the mechanical stage as the unity of space, color, time, rhythm, and music. Thus, it is a realization of the same concepts as the architecture Molnár championed as a member of the Bauhaus group KURI, which in German is an acronym for “constructive, utilitarian, rational, and international.”4The KURI group was founded in the Bauhaus by Molnár and his friends from Pécs in the spring of 1923. The word “kuri” was part of a song that Andor Weininger had heard soldiers sing during World War I, but the group reinvented it as acronym of the German words for “constructive,” “utilitarian,” “rational,” and “international.” A KURI manifesto was published in the April 15, 1923, issue of Út (Road) in Novi Sad, former Yugoslavia, championing a new type of city of high rises. Éva Bajkay, ed., Molnár Farkas (1897–1945): építész, festîo és tervezîografikus, Pannónia Könyvek (Budapest: Pécs Pro Pannónia, 2010), 199.
Work for the stage was model-size architecture to Molnár, who was coauthor, with Oskar Schlemmer (1888–1943) and László Moholy Nagy (1895–1946), of volume four of the Bauhaus Books series The Theater of the Bauhaus.5Oskar Schlemmer, László Moholy Nagy, and Molnár Farkas, The Theater of the Bauhaus, eds. Walter Gropius and Arthur S. Wensinger, trans. Arthur S. Wensinger (Middletown: Wesleyan University Press, 1961). His postcard image anticipating a skyscraper projects a more futuristic idea than did the actual Bauhaus exhibition, and thus indicates the imagination rather than the realities of the time.
- 1For Molnár’s biography, see Ottó Mezei, Molnár Farkas (Budapest: Akadémiai Kiadó, 1987), 7–8.
- 2Farkas Molnár, “A mechanikus színpad” (The mechanical stage), Ma 8, nos. 9/10 (July 1, 1923): n.p.
- 3Ibid.
- 4The KURI group was founded in the Bauhaus by Molnár and his friends from Pécs in the spring of 1923. The word “kuri” was part of a song that Andor Weininger had heard soldiers sing during World War I, but the group reinvented it as acronym of the German words for “constructive,” “utilitarian,” “rational,” and “international.” A KURI manifesto was published in the April 15, 1923, issue of Út (Road) in Novi Sad, former Yugoslavia, championing a new type of city of high rises. Éva Bajkay, ed., Molnár Farkas (1897–1945): építész, festîo és tervezîografikus, Pannónia Könyvek (Budapest: Pécs Pro Pannónia, 2010), 199.
- 5Oskar Schlemmer, László Moholy Nagy, and Molnár Farkas, The Theater of the Bauhaus, eds. Walter Gropius and Arthur S. Wensinger, trans. Arthur S. Wensinger (Middletown: Wesleyan University Press, 1961).
